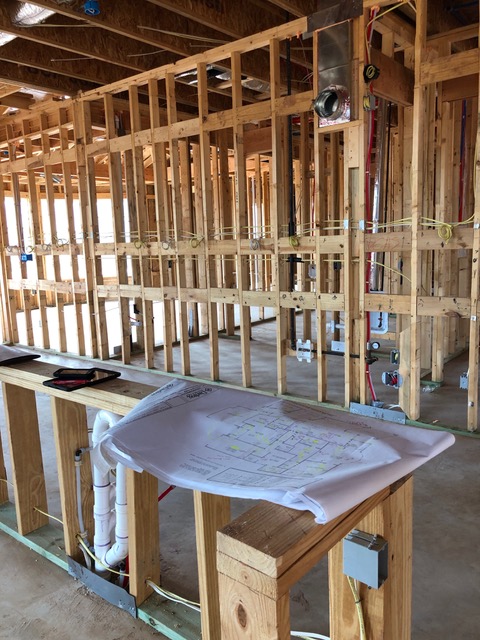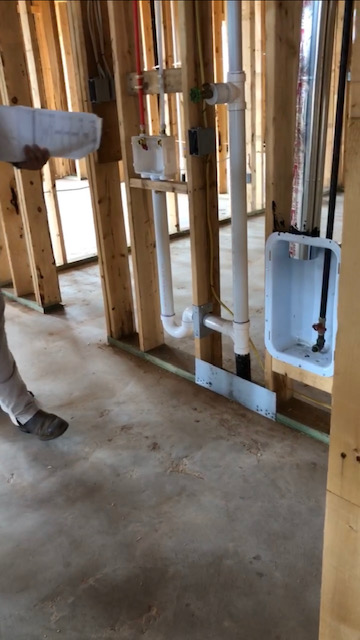
As the name suggests, this meeting takes place right before they put drywall (sheetrock) the home. The purpose of this meeting is to make sure all the framing was done correctly and that mechanicals (plumbing, electrical, HVAC, cable/network, alarm pre wire, etc) is in the correct place. You also can and should hire a third party inspector to make sure it is all done correctly and up to current codes. I highly recommend this step. Make sure if you hire one that is bonded and insured up to 1MM. This would be part of that 3 step inspection I’ve talked about before.

In this meeting you will go over all your plumbing, electrical and special selections to make sure it’s all in the correct place and/or if any changes need to be made.
Just like in the pre construction meeting the super will go over each plan and show you where everything is to make sure it’s where you wanted it be. You should be walking the construction site with the plans in hand to check and verify all details.
Things to keep in mind
Do you have enough light in every room? Think that most model homes have additional lighting added to make them appear brighter than they are. It’s usually recommended to get some additional lights from the standard package offered by the home builder. This meeting will probably be your last chance to make changes to electrical outlet placement, TV/cable/network outlets, light switches, security cameras, etc. Do you maybe want to hide your outlets under the cabinets in the kitchen? This is your last chance.
While all of these selections should be done at design center long before the pre sheetrock meeting happens; changes can still happen at this stage in case you forgot something or the builder made a mistake. It happens.
Think about additional outside outlets for holiday lights or decorative lights. Pre plumbing for outdoor kitchens and or laundry sinks. Extra connections for the water hose on the side of the house?

